Whispering Hills Apartments - Apartment Living in Overland Park, KS
About
Welcome to Whispering Hills Apartments
8800 W 124th Street Overland Park, KS 66213P: 913-346-4441 TTY: 711
F: 913-897-5049
Office Hours
Monday through Friday: 8:00 AM to 5:00 PM. Saturday: 10:00 AM to 5:00 PM. Sunday: Closed.
The astonishing community of Whispering Hills Apartments is located in the beautiful, sunny city of Overland Park, Kansas. We are located within the greater Kansas City area, so there is plenty to discover and explore around our pet-friendly community. Being close in proximity to Highway 69 makes your everyday commute simple and easy. Surrounded by incredible local restaurants, shops, parks, and entertainment attractions, it’ll be easy to keep yourself occupied!
Our community offers many incredible amenities you will love and enjoy! You can relax after a hard day’s work in our soothing spa or dip in our indoor or shimmering swimming pool. Our location is pet-friendly, with no weight limit, and offers a bark park, dog run, and free pet treats for your four-legged friends. Whispering Hills Apartments in Overland Park, KS, offers corporate housing and short-term leases, so call to schedule a tour today!
We proudly offer one and two bedroom apartments for rent. Our fully remodeled apartments come complete with granite counters, black appliances, wood plank flooring, and vertical and mini blinds. It’ll be painless to cook high-quality meals in your all-electric kitchen with a dishwasher, microwave, and refrigerator. Space will be a worry of the past as our abodes include extra storage.
Specials
$600-$800 Off Rent!
Valid 2025-03-28 to 2025-05-30
Spring into your new home with up to $800 off! Call us or stop in now for more information!
Some restrictions may apply, ask your leasing agent for details!
Floor Plans
1 Bedroom Floor Plan
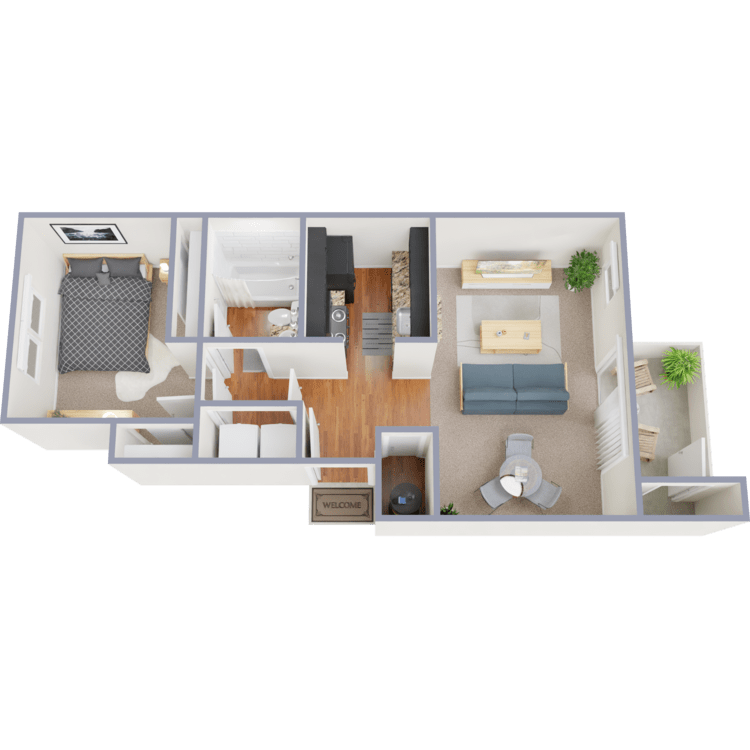
One Bed / One Bath
Details
- Beds: 1 Bedroom
- Baths: 1
- Square Feet: 708
- Rent: Call for details.
- Deposit: $300
Floor Plan Amenities
- 9ft Ceilings
- All-electric Kitchen
- Balcony or Patio
- Black Appliances
- Cable Ready
- Carpeted Floors
- Central Air and Heating
- Dishwasher
- Extra Storage
- Granite Countertops
- High-speed Internet Ready
- Microwave
- Mini Blinds
- Refrigerator
- Vertical Blinds
- Washer and Dryer Included
- Wood burning Fireplace
- Wood Plank Flooring
* In Select Apartment Homes
Floor Plan Photos
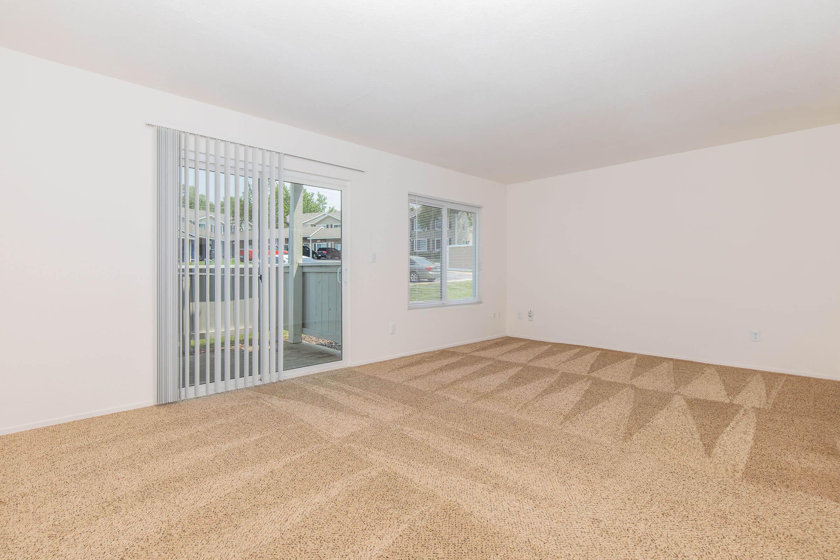
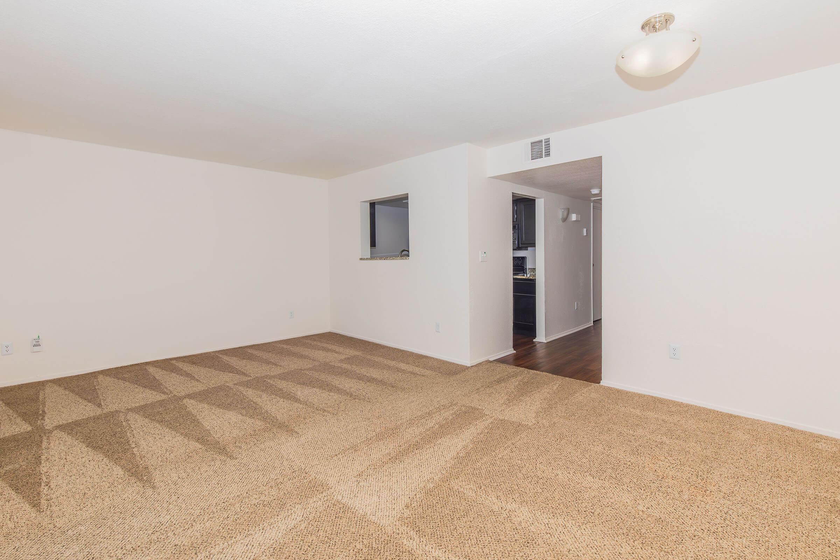
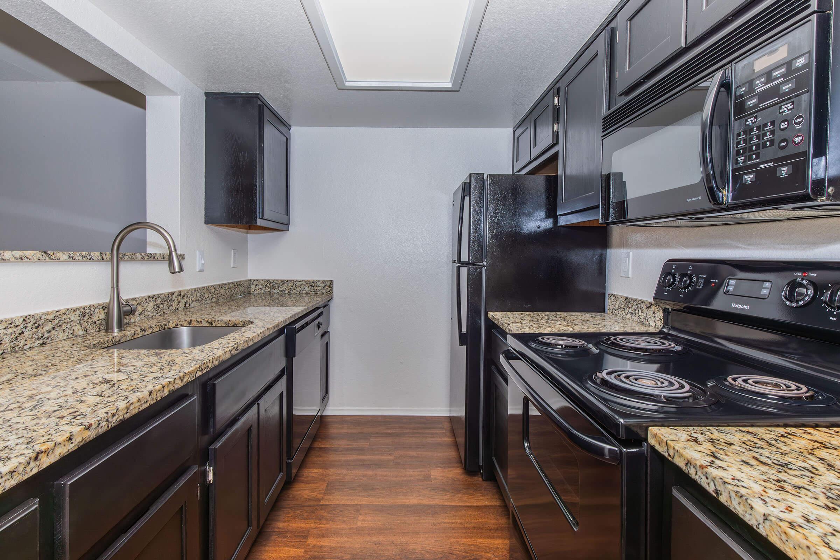
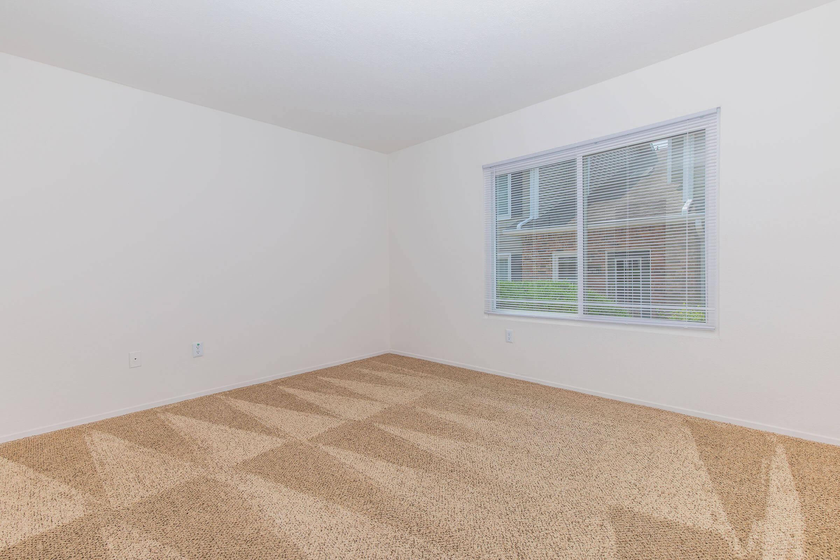
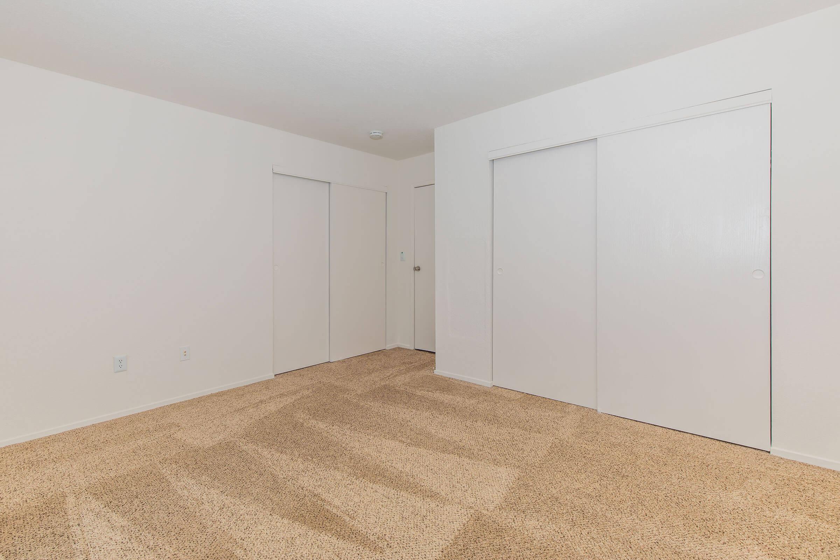
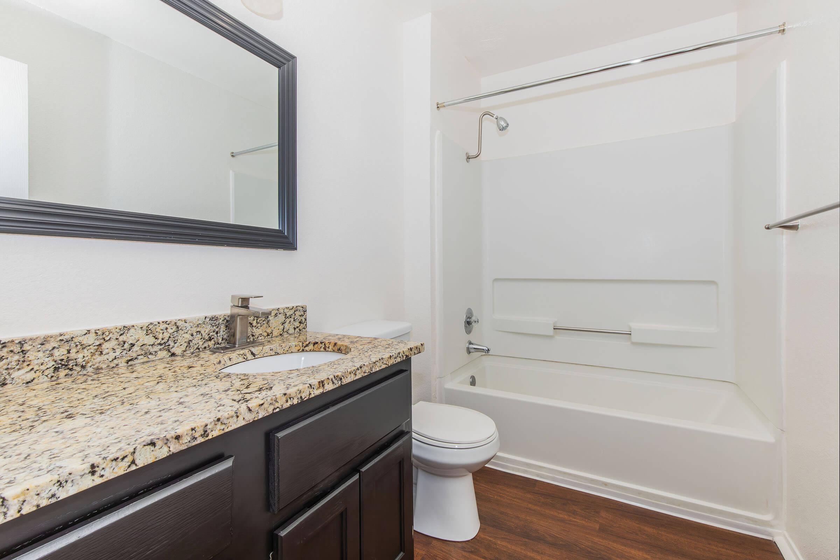
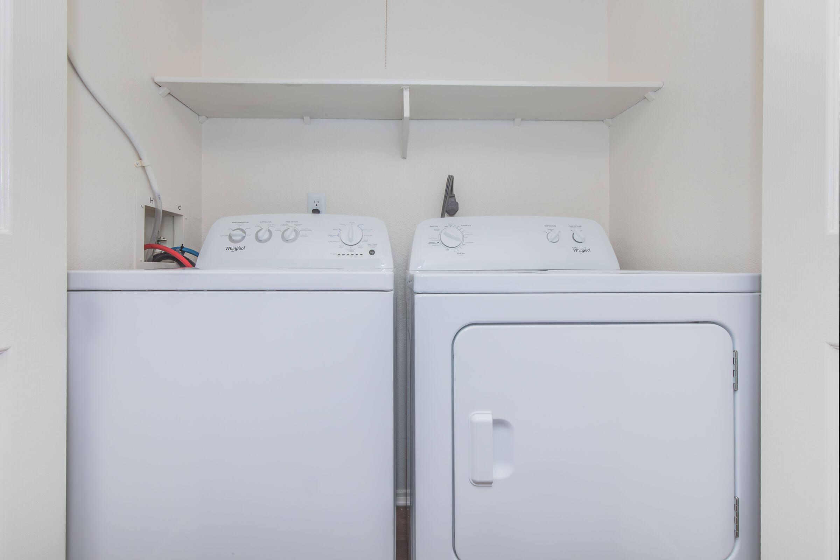
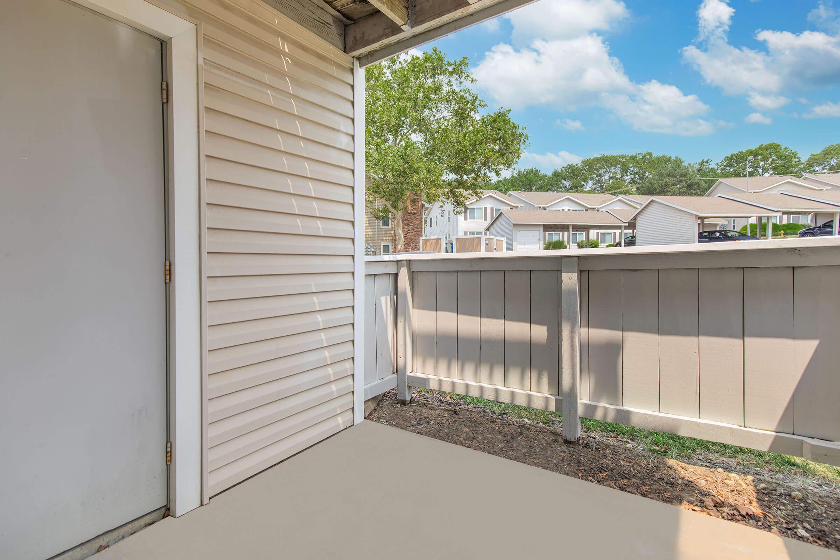
2 Bedroom Floor Plan
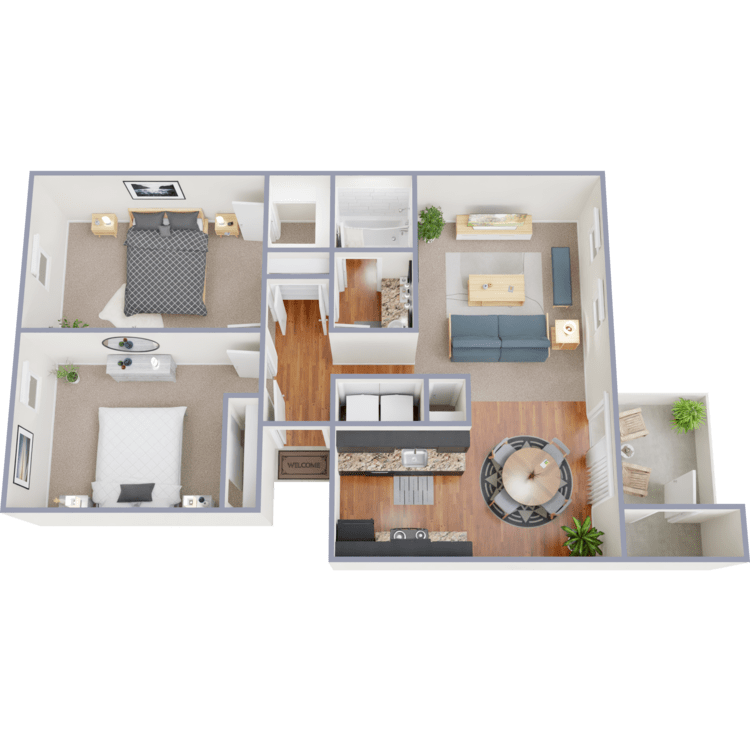
Two Bed / One Bath
Details
- Beds: 2 Bedrooms
- Baths: 1
- Square Feet: 875
- Rent: Call for details.
- Deposit: $300
Floor Plan Amenities
- 9ft Ceilings
- All-electric Kitchen
- Balcony or Patio
- Black Appliances
- Cable Ready
- Carpeted Floors
- Central Air and Heating
- Dishwasher
- Extra Storage
- Granite Countertops
- High-speed Internet Ready
- Microwave
- Mini Blinds
- Refrigerator
- Vertical Blinds
- Washer and Dryer Included
- Wood burning Fireplace
- Wood Plank Flooring
* In Select Apartment Homes
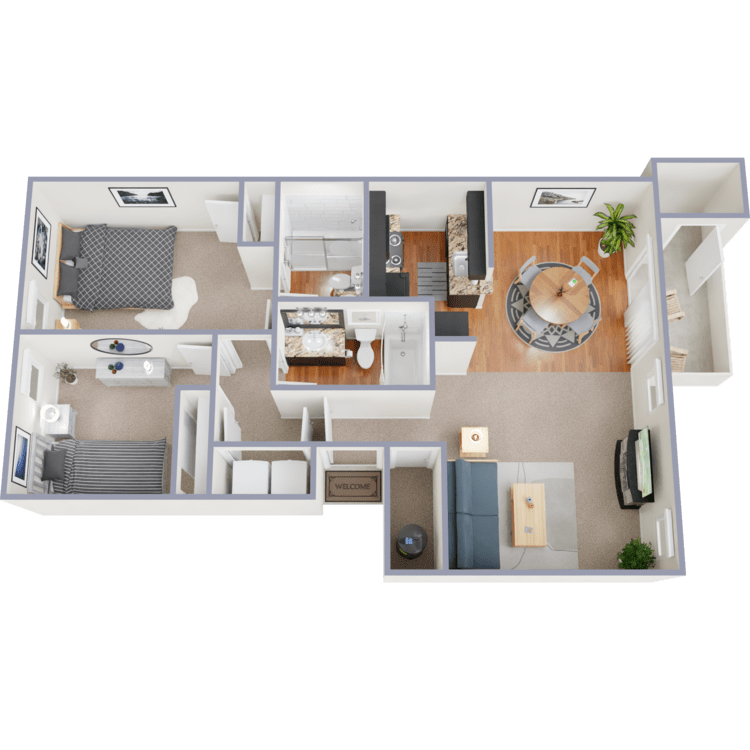
Two Bed / Two Bath
Details
- Beds: 2 Bedrooms
- Baths: 2
- Square Feet: 986
- Rent: Call for details.
- Deposit: $300
Floor Plan Amenities
- 9ft Ceilings
- All-electric Kitchen
- Balcony or Patio
- Black Appliances
- Breakfast Bar
- Cable Ready
- Carpeted Floors
- Central Air and Heating
- Dishwasher
- Extra Storage
- Granite Countertops
- High-speed Internet Ready
- Microwave
- Mini Blinds
- Pantry
- Refrigerator
- Vertical Blinds
- Washer and Dryer Included
- Wood burning Fireplace
- Wood Plank Flooring
* In Select Apartment Homes
Pricing and Specials are subject to change daily
Show Unit Location
Select a floor plan or bedroom count to view those units on the overhead view on the site map. If you need assistance finding a unit in a specific location please call us at 913-346-4441 TTY: 711.

Amenities
Explore what your community has to offer
Community Amenities
- Assigned Parking
- Basketball Court
- Beautiful Landscaping
- Billiards
- Business Center
- Cable Available
- Clubhouse
- Coffee Bar
- Copy and Fax Services
- Corporate Housing Available
- Covered Parking
- Disability Access
- Easy Access to Freeways
- Easy Access to Shopping
- Guest Parking
- High-speed Internet Access
- Indoor Pool
- In Unit Laundry
- Off-leash Dog Park
- On-call Maintenance
- Public Parks Nearby
- Shimmering Swimming Pool
- Short-term Leasing Available
- Snack Bar
- Soothing Spa
- Sport Equipment Rental
- State-of-the-art Fitness Center
- Tennis Court
Apartment Features
- 9ft Ceilings
- All-electric Kitchen
- Balcony or Patio
- Black Appliances
- Breakfast Bar*
- Cable Ready
- Carpeted Floors
- Central Air and Heating
- Dishwasher
- Extra Storage
- Granite Countertops
- High-speed Internet Ready
- Microwave
- Mini Blinds
- Pantry*
- Refrigerator
- Vertical Blinds
- Walk-in Closets*
- Washer and Dryer Included
- Wood burning Fireplace
- Wood Plank Flooring
* In Select Apartment Homes
Pet Policy
Pets Welcome Upon Approval. Only City Breed Restrictions. No weight limit. Pet Amenities: Bark Park Dog Run Free Pet Treats Monthly Pet Events Pet Waste Stations
Photos
1 Bed 1 Bath








2 Bed 1 Bath
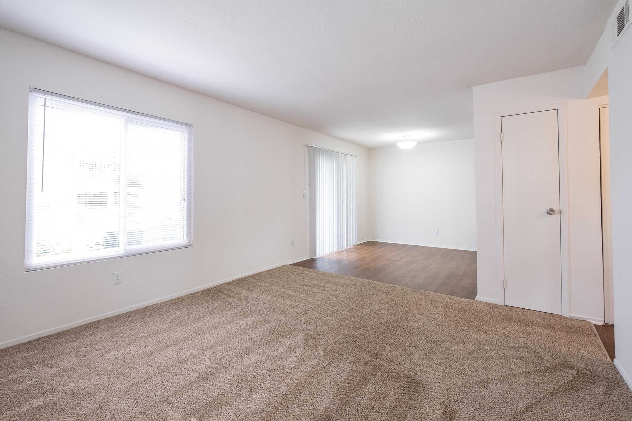
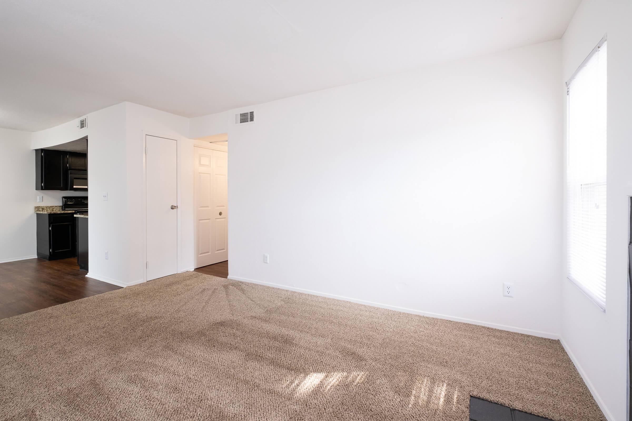
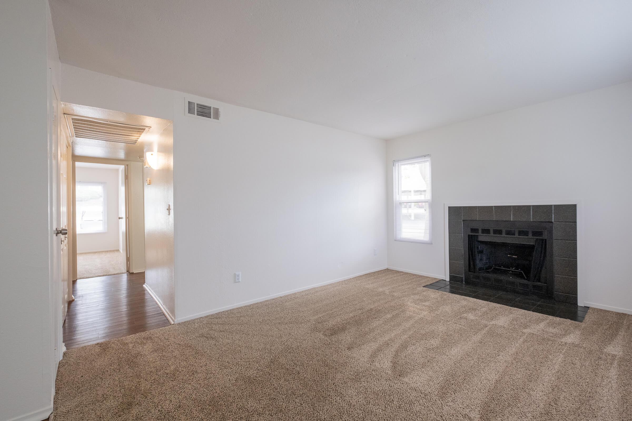
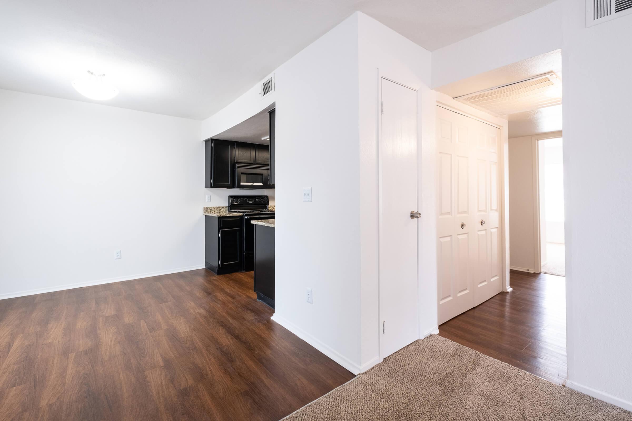
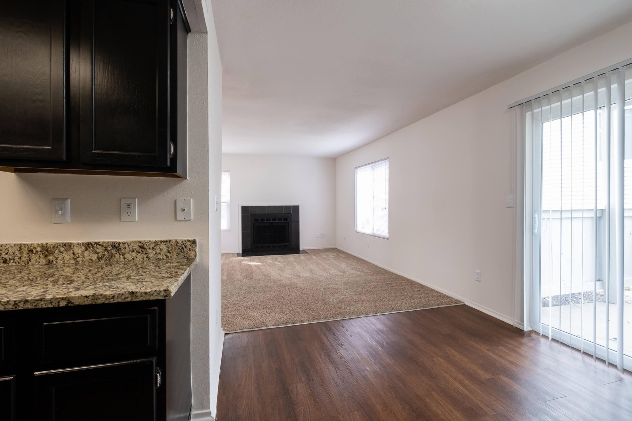
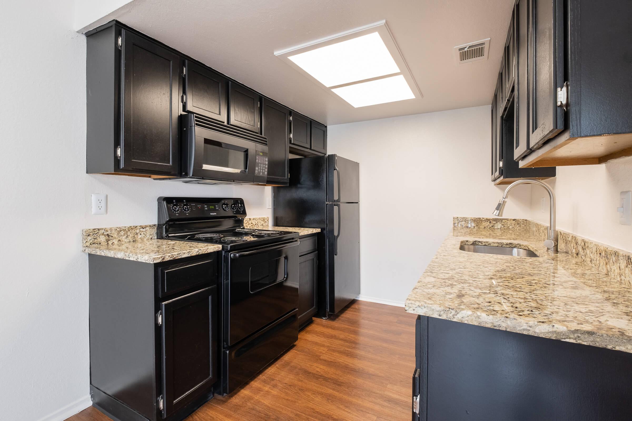
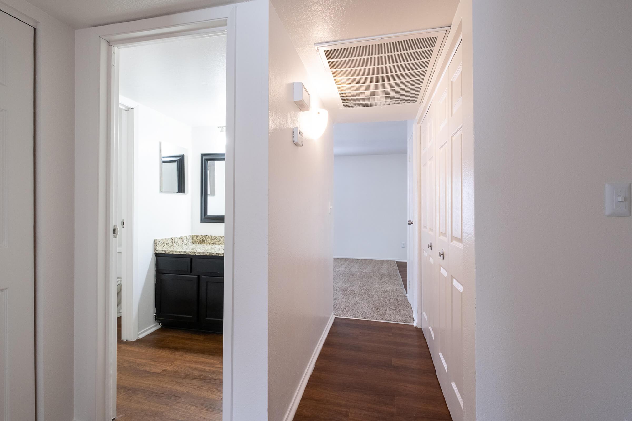
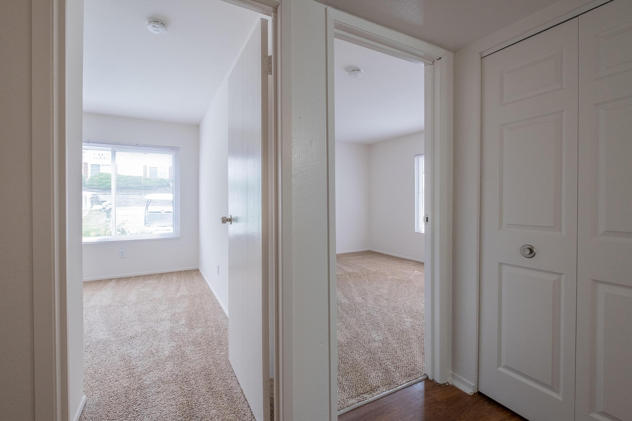
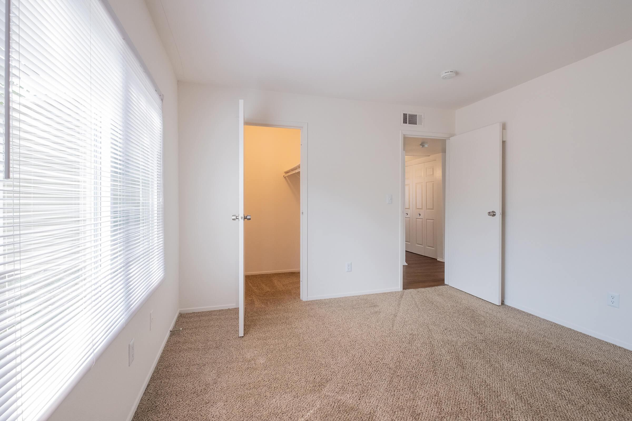
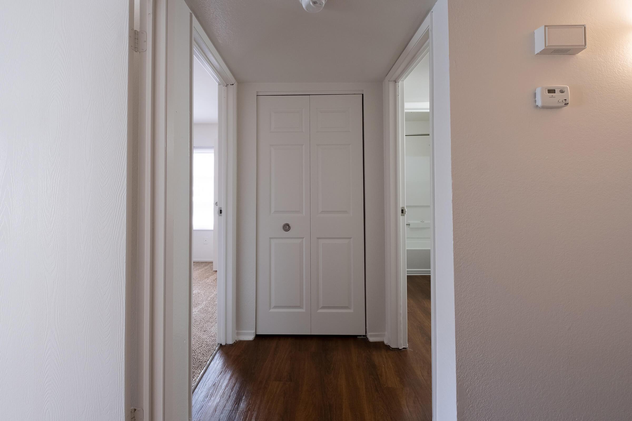
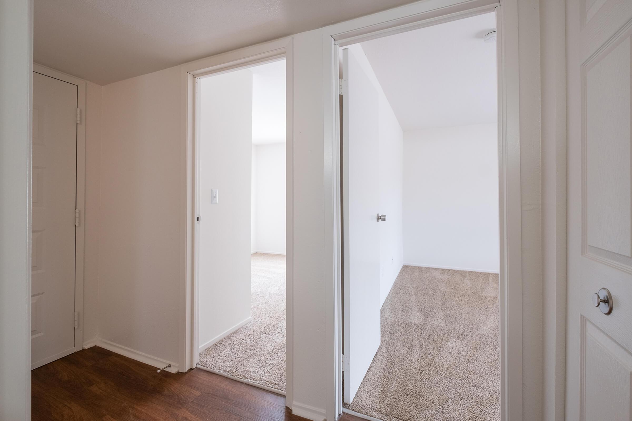
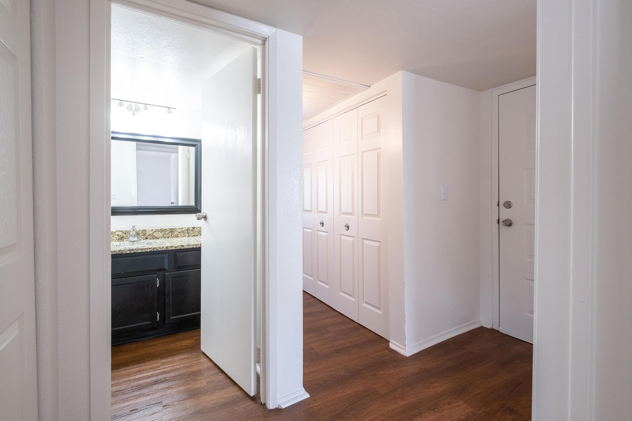
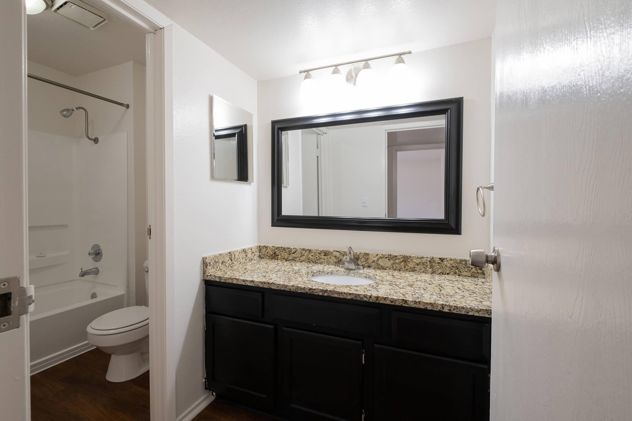
2 Bed 2 Bath
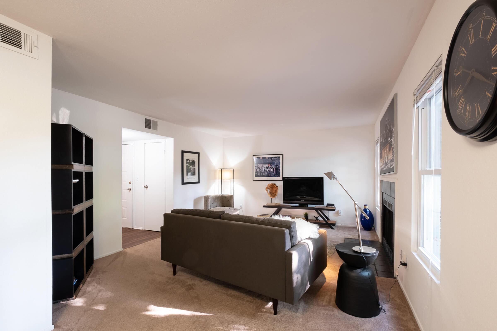
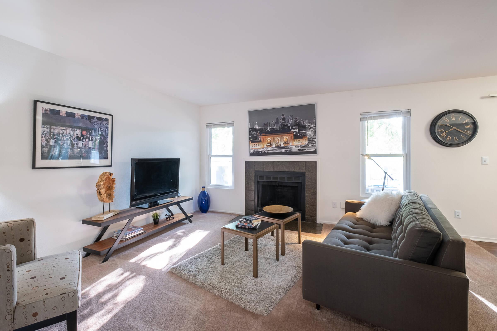
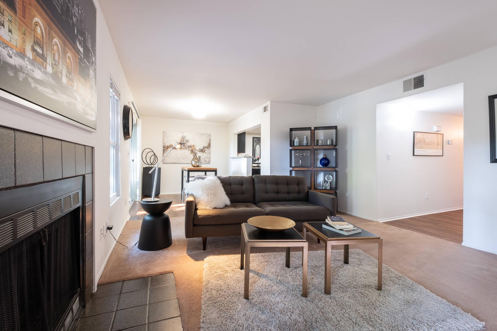
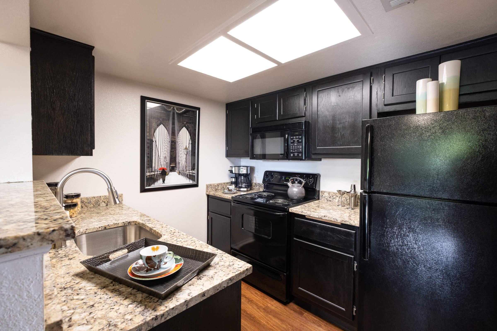
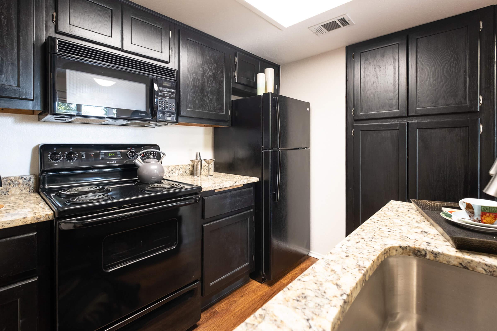
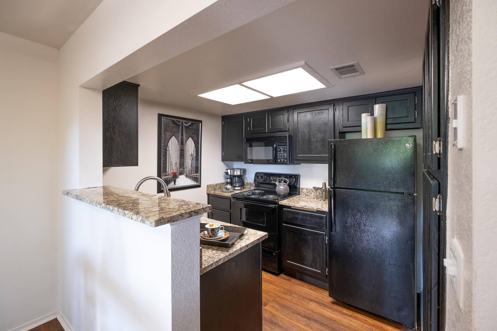
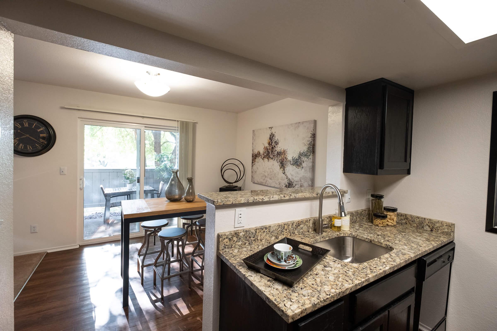
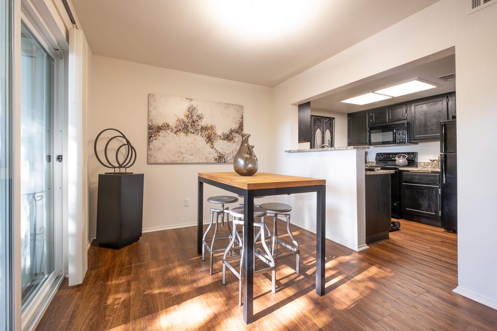
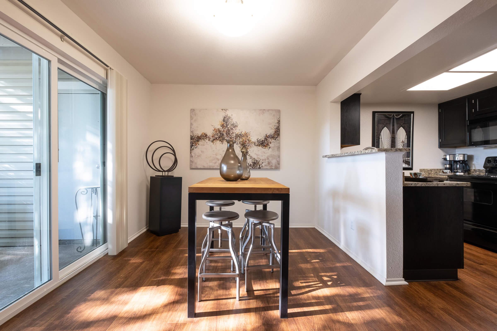
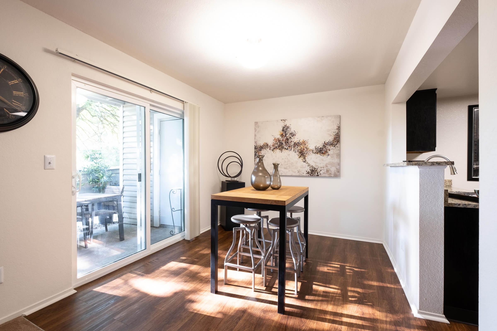
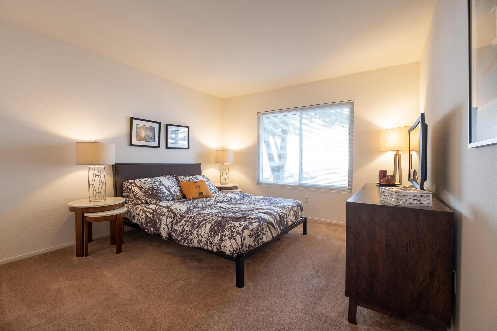
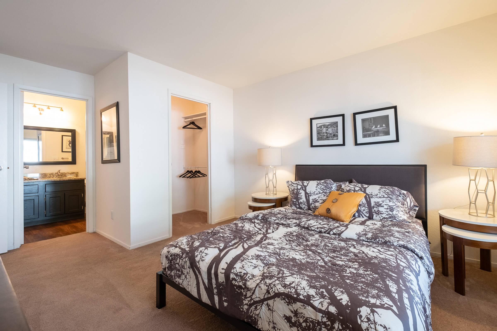
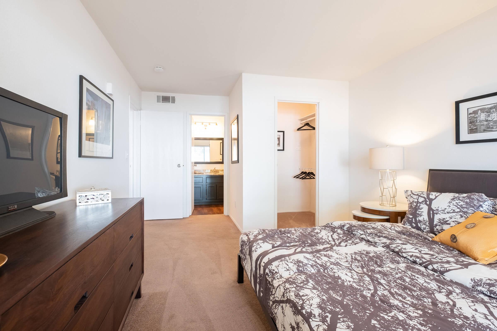
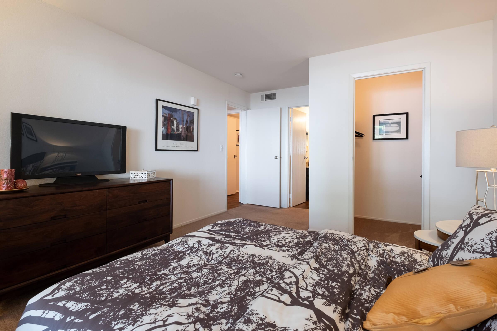
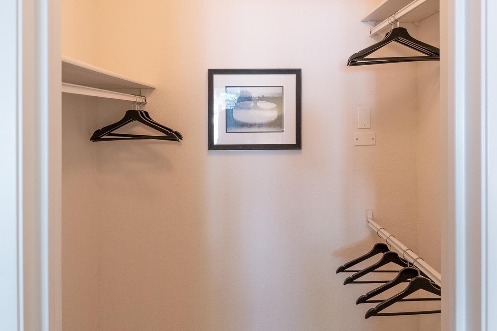
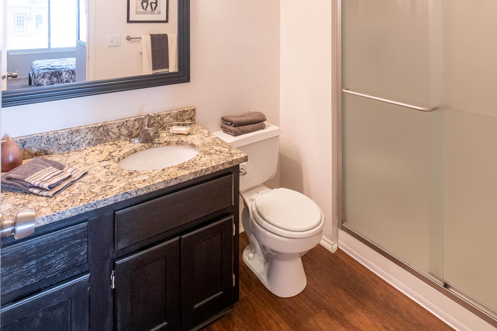
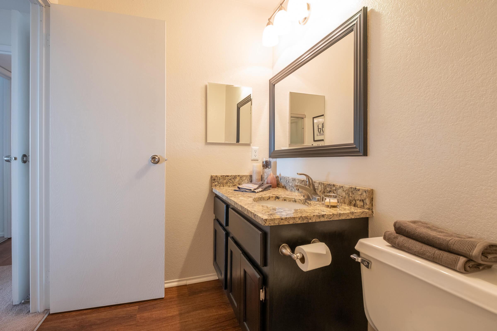
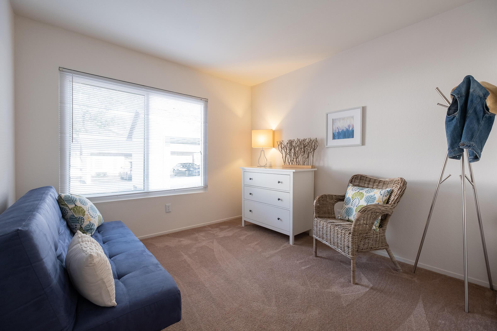
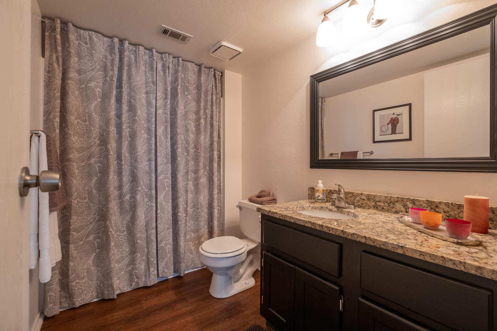

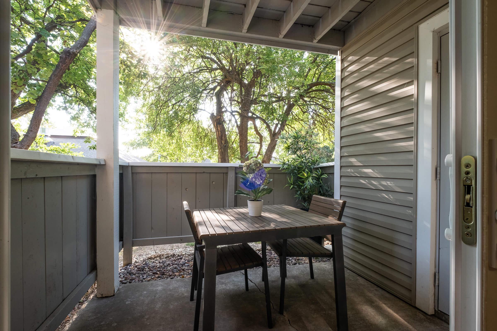
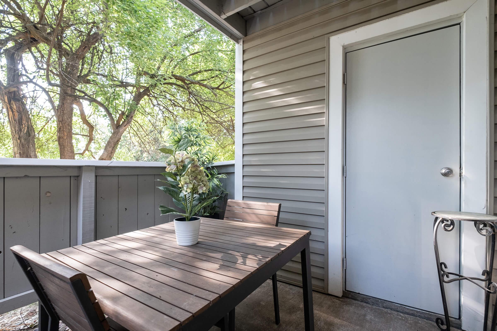
Community Amenities
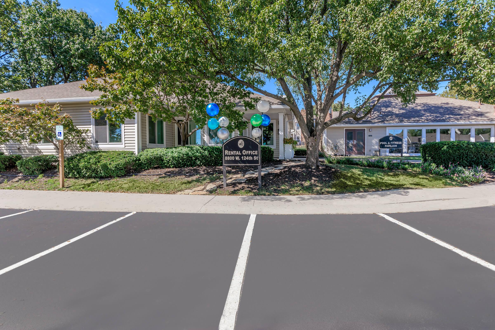
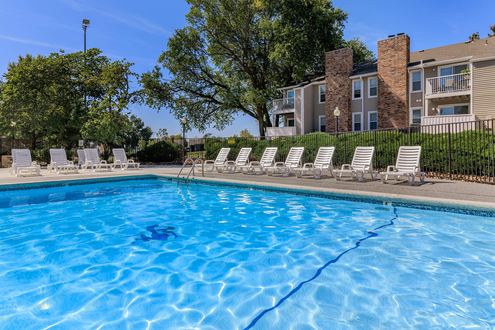
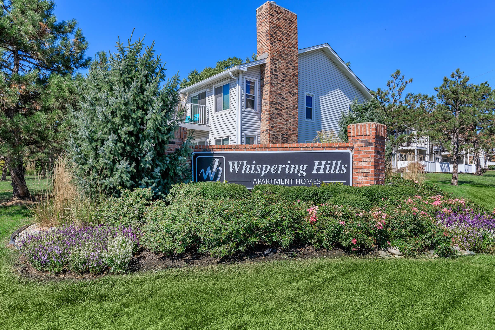
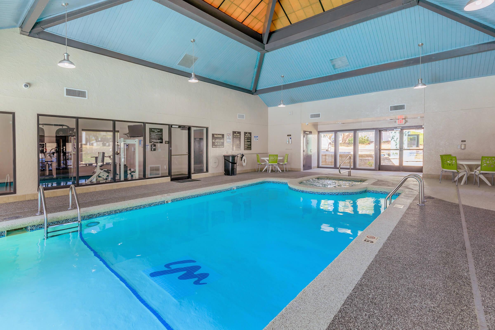
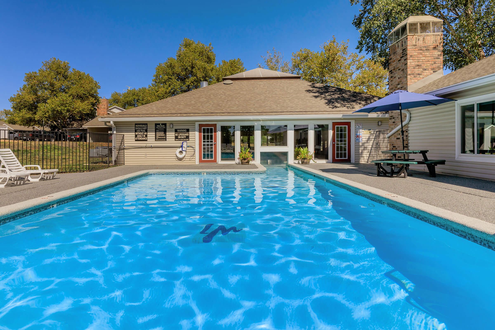
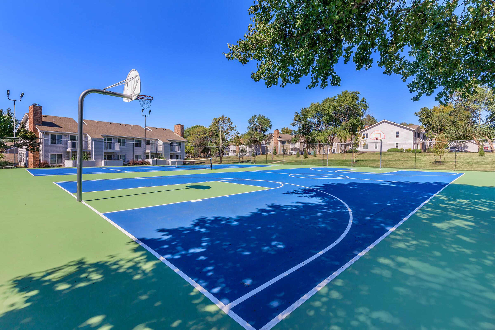
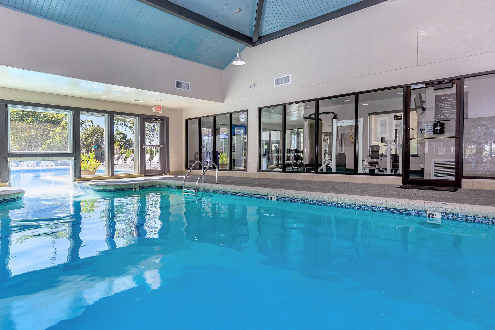
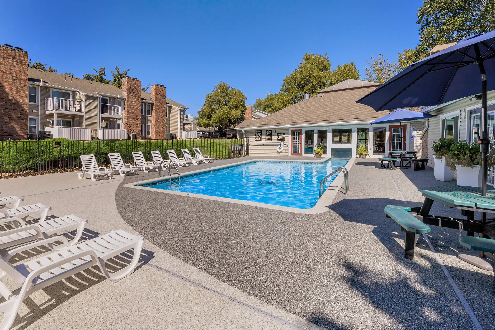
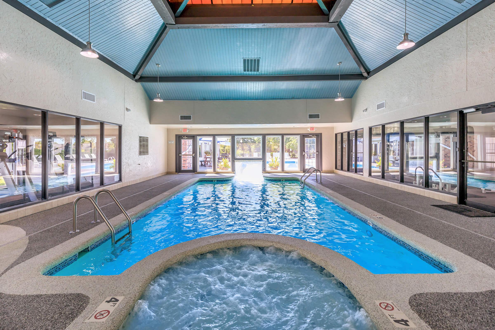
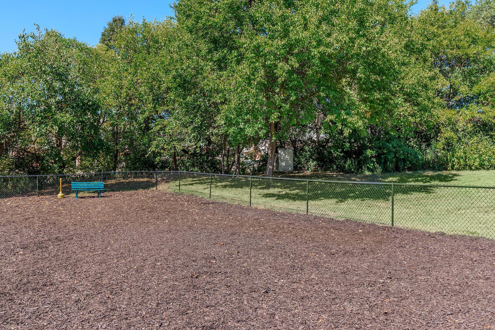
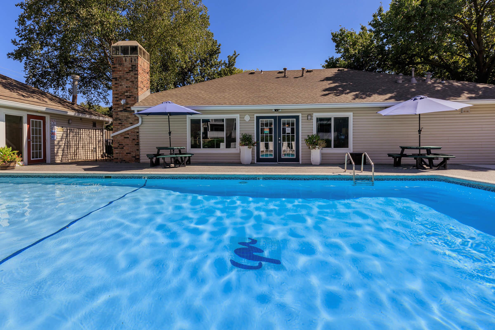
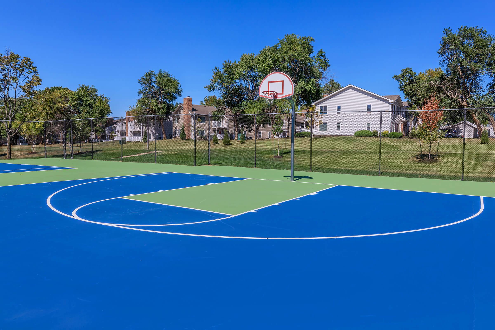
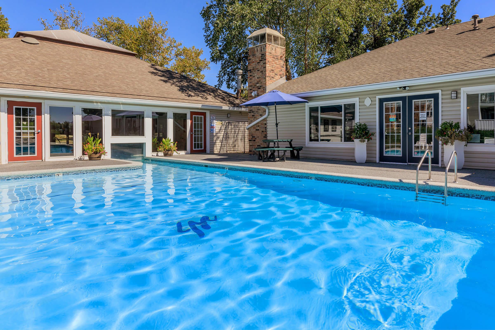
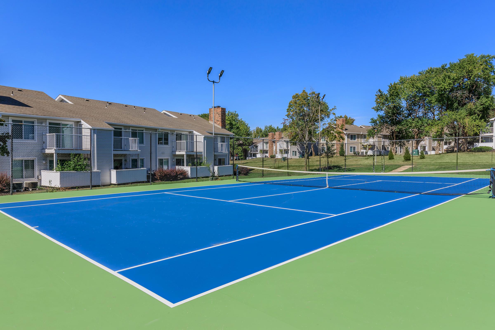
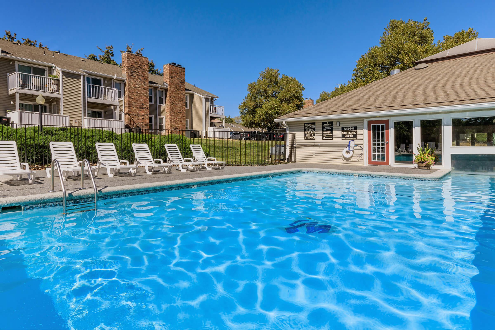
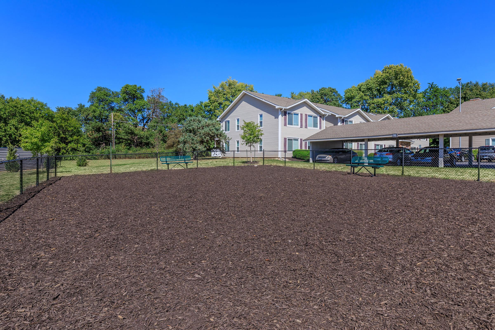
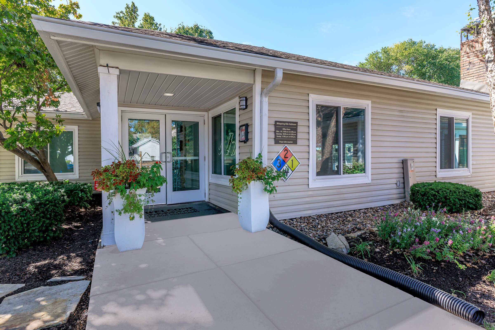
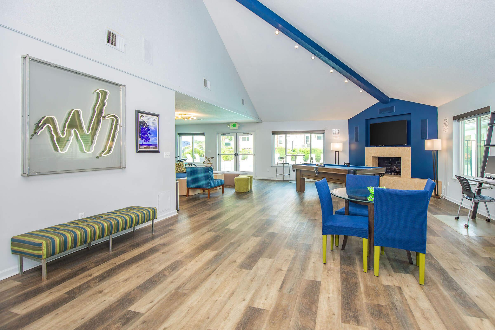
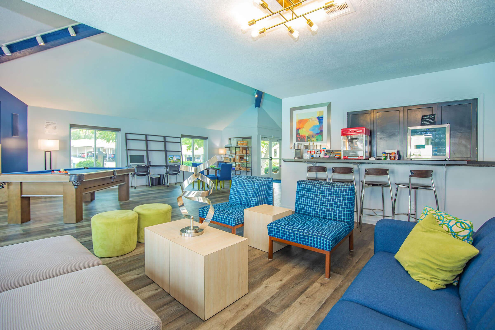
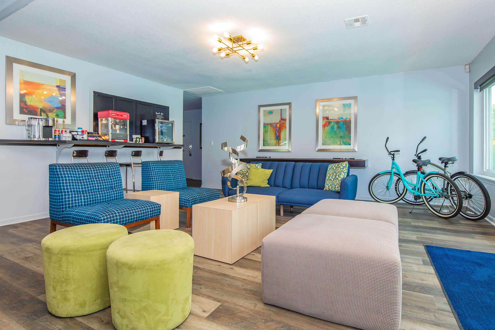
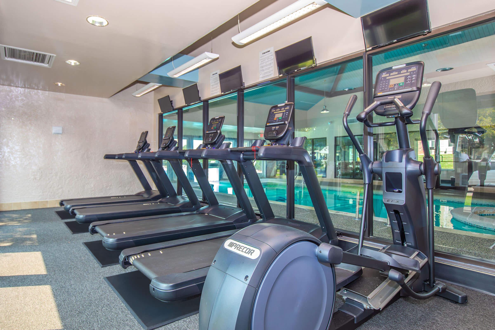
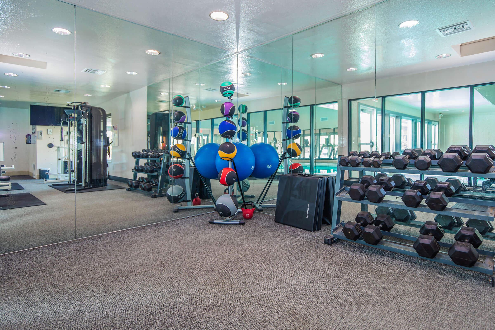
Neighborhood
Points of Interest
Whispering Hills Apartments
Located 8800 W 124th Street Overland Park, KS 66213Bank
Bar/Lounge
Cafes, Restaurants & Bars
Cinema
Coffee Shop
Elementary School
Fitness Center
Golf Course
Grocery Store
High School
Mass Transit
Middle School
Park
Post Office
Preschool
Restaurant
Salons
Shopping
Shopping Center
University
Yoga/Pilates
Contact Us
Come in
and say hi
8800 W 124th Street
Overland Park,
KS
66213
Phone Number:
913-346-4441
TTY: 711
Fax: 913-897-5049
Office Hours
Monday through Friday: 8:00 AM to 5:00 PM. Saturday: 10:00 AM to 5:00 PM. Sunday: Closed.